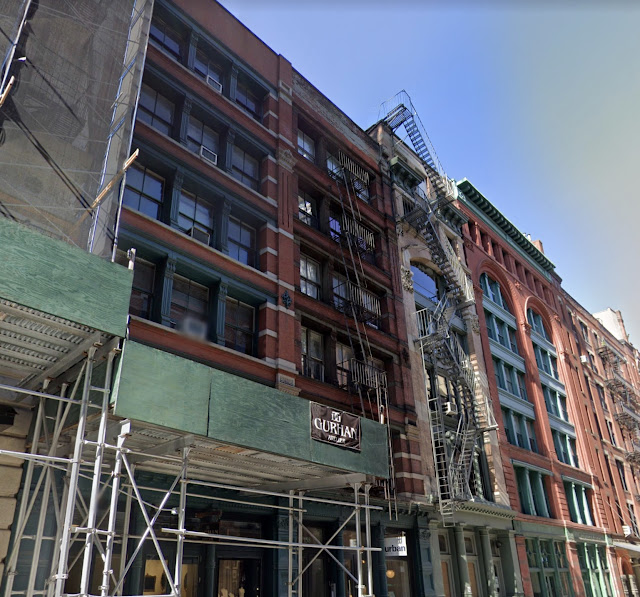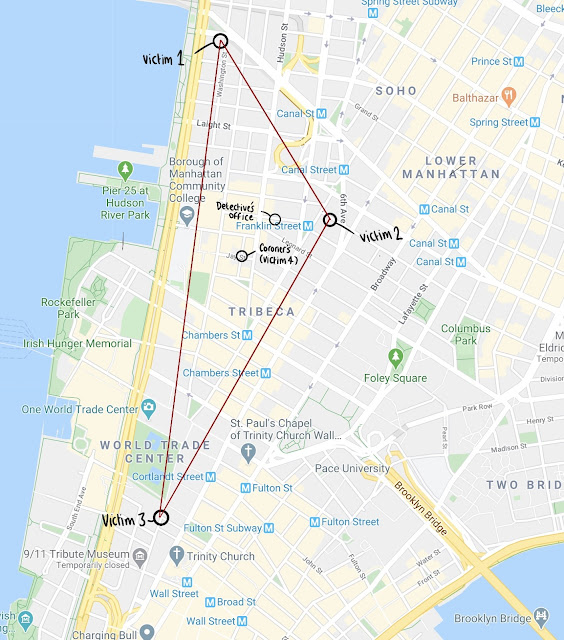PREMISE - DETECTIVE ROOM FLOOR PLAN 1
After my conversation with Alan last week, he suggested that I start to plan my detectives room. I’ve started with a floor plan, looking at the basic furniture within the room and the dimensions. This will make it much easier when designing the props and objects in the room, and when drawing the different angles, having the dimensions will help with accuracy. I hope to add clutter and more detailed objects later on into the design.
The address I am basing the detective’s office is 166 Franklin Street, Manhattan, NY. I used google earth to get pictures of the exterior, which would help me to further understand the structure of the room. The room will be on the second floor, and the room on the right. It would also help later, when I come to light the scene. Here are the images I used:






Comments
Post a Comment